One bed floor plans layouts
Here are just a few one bed floor plan layouts we have manufactured for previous clients. Please keep in mind we manufacture tailor made Retreats to specific client requirements. Give us a call or better still, arrange a visit to come and see us, in order to discuss what we could do for you.
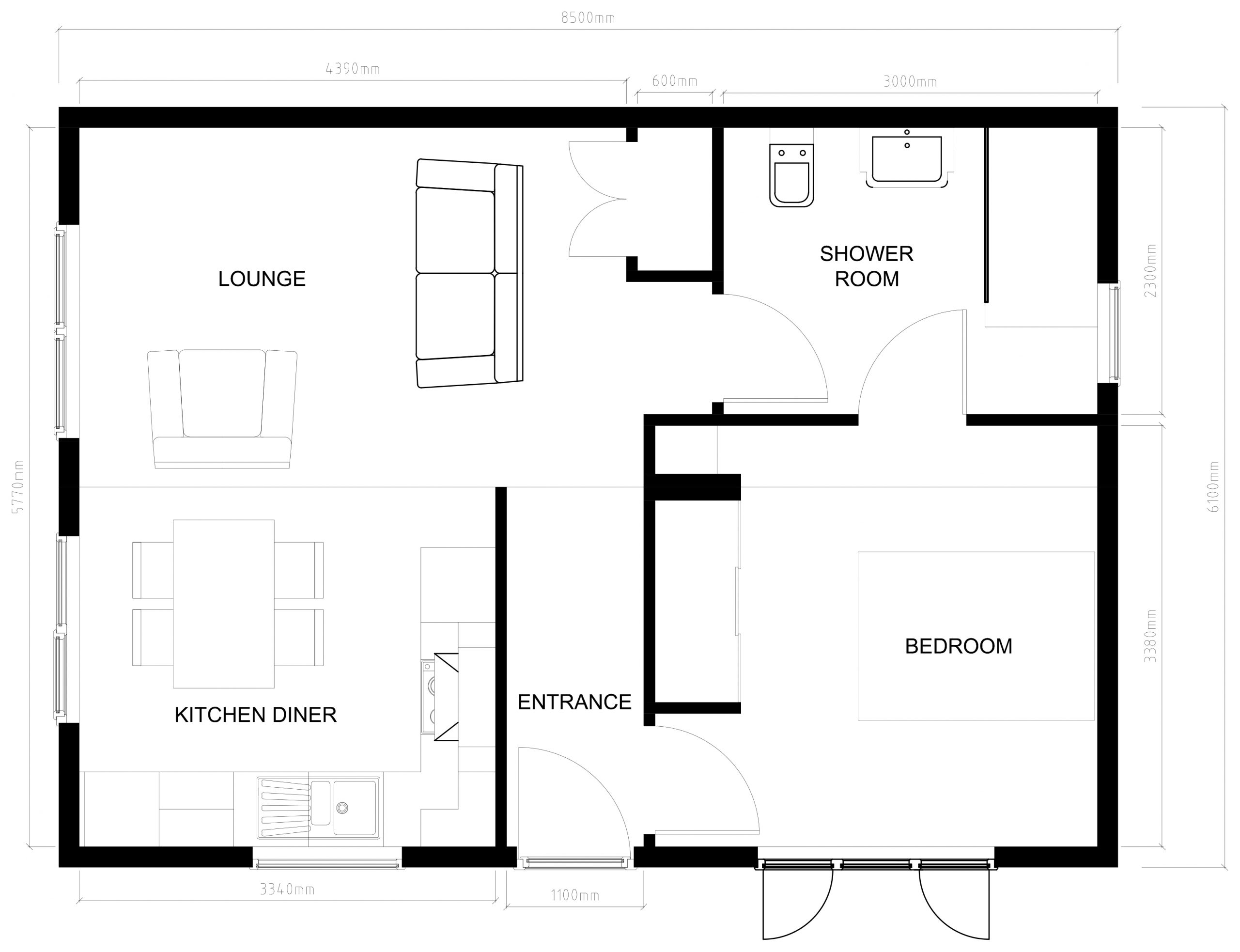
Floor plan example #01 – overall size 28ft x 20ft 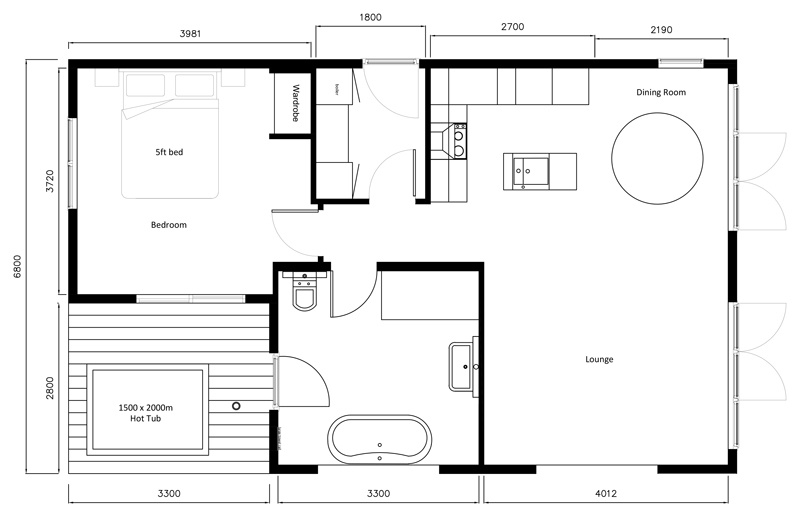
Floor plan example #02 – overall size 36ft x 22ft 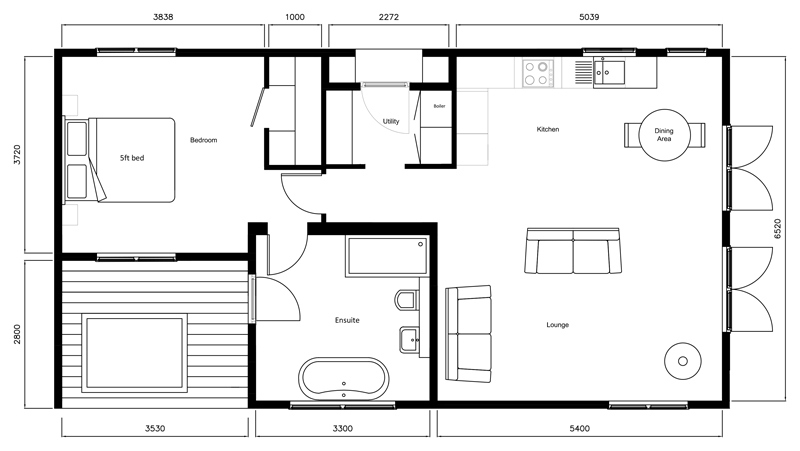
Floor plan example #03 – overall size 42ft x 22ft 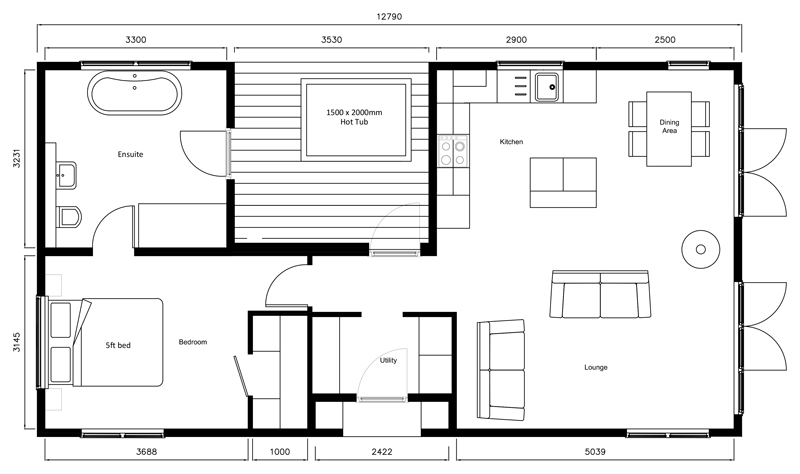
Floor plan example #04 – overall size 42ft x 22ft 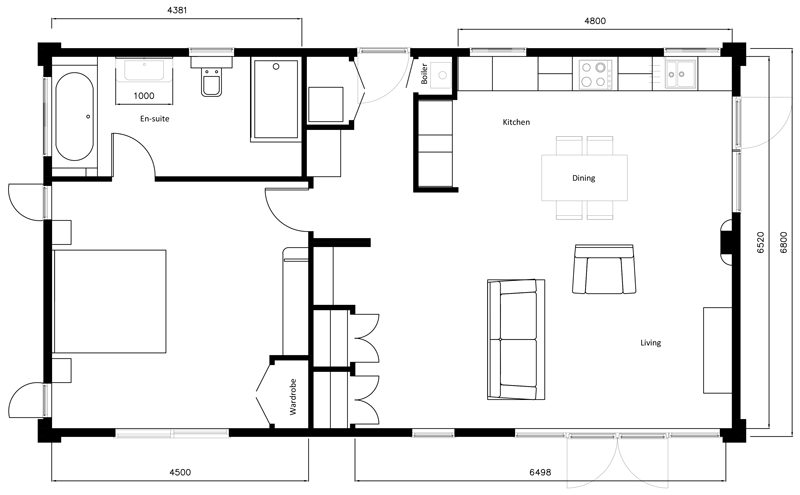
Floor plan example #05 – overall size 40ft x 22ft
